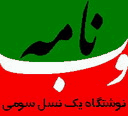بازدید امروز :20
بازدید دیروز :17
کل بازدید :181093
تعداد کل یاداشته ها : 147
04/4/16
10:0 ص
امارات متحده عربی است. ساختمان آن ??? متر ارتفاع دارد و در جزیرهای مصنوعی ??? متر از خشکی بنا شدهاست. کوچکترین اتاق هتل ??? و بزرگترین اتاق آن ??? متر مربع مساحت دارند.
رقم دقیق هزینه شده برای ساختمان بنا مشخص نیست، اما گمان میرود بیش از ? میلیارد دلار آمریکا باشد. برای جبران هزینهها تمامی اتاقهای هتل بایستی برای ??? سال اجاره شوند.
صاحبان هتل آن را ? ستاره میخوانند، اما در واقعیت بیشتر سازمانهای رتبهدهنده تنها تا ? ستاره رتبه میدهند.
هفت طبقه از این هتل به صورت آکواریوم در زیر دریا وجود دارد. اجاره کوچکترین اتاق این هتل شبی ? هزار درهم است. سرو هر غذا در این هتل کمتر از ???? درهم نیست.
فضای خارجی
آین هتل به شکل حرف V میباشد که یک دکل به آن متصل شدهاست. در فضای بین بالها یا همان V شکل، یک atrium (فضای میان خانه) بوجود آمده که در جلوی آن خمیدگی دارد. در طی روز، کالبد و بدنه? سفید یک نور شیری و لطیفی را داخل هتل ایجاد میکند در حالیکه شیشه شفاف جلو، مقدار زیادی نور و روشنایی ایجاد میکند. در شب، هم بیرون و هم درون ساختمان توسط نورهای متغیر، روشن میشود.
لابی آتریوم برج العرب بلندترین آن در نوع خود در جهان است. زیرا در ارتفاع ??? متری واقع شده. آتریوم بیش از یک سوم فضای داخل هتل را در برمی گیرد. درحالیکه معماری بیرونی هتل یک معماری کاملاً مدرن است، اما معماری داخلی هتل ترکیبی از سبک شرقی و غربی بصورت بسیار لوکس میباشد. در لابی نیم طبقه، یک فواره، یک ستاره سه بعدی اسلامی را بوجود میآورد. با وجود اندازه بزرگ برج العرب، تنها ?? طبقه دوبل با ??? سوییت دارد. کوچکترین سوئیت ??? متر مربع و بزرگترین آن ??? متر مربع میباشد. قیمت هر سوئیت، از ???? دلار(هر شب) تا ?? هزار دلار متغیر است و سوئیت سلطنتی گرانترین آن است، که شبی ?? هزار دلار میباشد. ستونهای سفید توسکانی و راه پلههای مارپیچ مرمری با برگهای کار شده بر روی نردهها تأثیر هنر کلاسیک را بر روی طراحی داخلی هتل نشان میدهد. حمامهای SPA مانند با موزائیکهای کف و دیوار با شکلهای هندسی عربی، که در تمام ساختمان یافت میشود، قابل توجهاست. 
رستوران
یکی از رستورانها به نام المنتها است، که در ارتفاع ??? متری واقع شده و منظرهای از دبی را به نمایش میگذارد و توسط یک پایه از هر دو طرف دکل محافظت میشود و توسط یک آسانسور شیشهای دسترسی به آن ممکن میباشد. رستوران دیگر المهارا (به معنی صدف) میباشد که دسترسی به آن توسط یک زیر دریایی شبیه سازی شده امکان پذیر است و آکواریومهای زیبایی را به نمایش میگذارد. این آکواریومها دربرگیرنده بیش از یک میلیون لیتر آب است. شیشه آکواریوم از اکریلیک ساخته شده و برای کاهش تأثیر بزرگ نمایی حدود ?? cm ضخامت دارد. این رستوران در میان ?? رستوران برتر دنیا قرار دارد
تقریباً بالای ساختمان یک فرودگاه هلیکوپتربی نظیر توسط یک پایه نصب شدهاست. این باند فرود هلیکوپتر چندین اتفاق مهم و قابل توجه را نشان دادهاست
گلف باز مشهور تیگر وودز چندین توپ گلف را به خلیج فارس پرتاب کرد. در فوریه سال ???? تنیس بازان حرفهای راجر فدرر و آندره آغاسی یک بازی را درارتفاع ??? متری انجام دادند که این باند فرود به صورت موقت به یک زمین تنیس تبدیل شده بود. این باند فرود هیچ حفاظ و نردهای ندارد.
این هتل دارای ?? طبقهاست و معمار آن اتکینز خاورمیانه ( Atkins Middle East) میباشد. ستون بندی این هتل تا ?? متر زیر دریا میباشد. برج العرب بلندتر از برج ایفل است[نیازمند منبع] و تنها ?? متر از ساختمان امپایر استیتز در آمریکا کوتاهتر است.[نیازمند منبع] تمام پردهها، چراغها و سیستم تهویه هوا با یک دکمه به کار میافتند. تمام کانالها به دوربین مدار بسته متصل هستند و مهمان میتواند ببیند که چه کسی پشت در است. هر سوئیت یک لب تاپ، پرینتر دارد.
نماد دوبی 
برج العرب برای مدتی نماد دوبی بود و هنوز میتوان اثر آن را در پلاکهای قدیم امارت دوبی دید. اما پس از مدتی دوبی نماد خود را از برج العرب تغییر داد. تعداد بسیاری معتقد هستند این تغییر به دلیل شکل برج العرب است، زیرا در صورتی که به برج العرب را از پشت نگاه کنید، آن را شبیه یک صلیب میبینید.
------------------------------------------------------------------------
مقاله بالا معرفی نامه کوچکی از برج العرب هتل دیدنی شهر دبی بود ، این مقدمه رو واستون آماده کردم تا به اصل کاری برسیم :
مستند برج العرب به زبان شیرین فارسی
این مستند رو در قالب فیلم و با دوکیفیت متفاوت براتون آماده کردم تا شما عزیزان بتونید بنا به سلیقه و سطح دسترسی و سرعت اینترنتتون این مستند 46 دقیقه ای رو دانلود کنید.
( به همه عزیزانی که سرعت اینترنت خوب دارند توصیه می کنم که حتما این مستند زیبا رو دانلود کنند )
( مستند برج العرب با دولبه فارسی برای اولین بار در کل اینترنت توسط وب سایت پارسیان کد برای دانلود قرار داده شده است)
فیلم مستند معماری برج دبی ( کلیفیت عالی )
حجم فایل : 262 مگابایت
دانلود ( لینک مستقیم )
فیلم مستند معماری برج دبی ( کلیفیت متوسط)
حجم فایل : 152 مگابایت





































